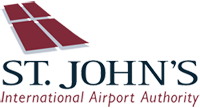Infrastructure
St. John’s International Airport Authority has invested $270 million to enhance and improve the Airport’s facilities since the Airport was privatized in 1998. The unprecedented growth in passenger volume experienced at our Airport and the identified areas for operational improvements for the airfield has culminated in a $245 million further investment in the Airport’s facilities to accommodate the forecasted annual two million passengers by 2021. This 10-year Airport Improvement and Expansion Plan includes the installation of a Category III Instrument Landing System on the principal runway, and runway end safety areas (RESAs) on both main runways, and the Expansion of the Terminal Building as it doubles its existing size (387,000 square feet). Both runway initiatives have been completed and became operational in early 2016. We will continue to operate a safe and efficient Airport that will be the pride of our community.
Runways
St. John’s International Airport has two main runways and three separate apron areas, connected by eight (8) hard surface taxiways. These runways are strategically aligned to accommodate heavy cross winds. At a length of 8,500 feet, the principal runway (Runway 10/28) has been utilized by all sizes of aircraft and is supported by Category III instrument landing systems.
The runway sizes are listed below:
- Runway 10/28 (principal runway) – 8500 feet x 200 feet (2600m x 60m)
- Runway 16/34 – 7000 feet x 200 feet (2100m x 60m)
- Runway 02/20 – 5025 feet x 100 feet (1500m x 30m)
Some notable aircraft that have landed at the airport:
- Antonov 124 (Russian)
- C 5A Galaxy
- C-141Starlifter
- Concorde (Air France)
- Variety of Military Aircraft
Terminal Building
The Airport Terminal Building was re-developed in 2002 and was expanded to a total area of 175,000 square feet. The building was designed to reflect our culture and heritage as well as our vibrant new economy. Materials such as Bell Island stone and maple are combined with stainless steel and glass to produce a building that evokes a sense of pride in the community .
Not only is the building attractive, it has proven to be very functional, especially in handling the unanticipated increase in passenger traffic. The three floors of the Terminal Building include concessions, check-in areas, a large international area and arrivals on the first floor, pre-board screening and departures lounge on the second floor, and Airport Authority and tenant offices on the third floor. There are eight aircraft gates located at the Terminal Building and five of these include passenger bridges.
The largest project included in the new Plan is the completion of the expansion to the Airport Terminal Building. The first phase of the expansion commenced in 2014 and is presently on budget and on schedule to be completed in Spring 2018. This project will result in an additional 145,000 square feet incorporated into the three levels of the east end of the existing Terminal Building, and will significantly expand the range of passenger services while improving the operational efficiency for the airlines and the agencies working within the building. The second phase of the Airport Terminal Building expansion will commence in 2018, and when completed in 2021 it will add a further 72,000 square feet to the west end of the existing building that will support the services and facilities necessary for arriving aircraft and passengers. The total area of the Airport Terminal Building will double in size when complete and will be capable of accommodating 2 million annual passengers, a milestone that is anticipated to be achieved during the 10-year planning horizon.
Central De-icing Facility
St. John’s International Airport has a Central De-icing Facility. This facility is the largest of its kind in Atlantic Canada and was designed to improve operational safety and efficiency and to maintain our environmental integrity. Strategically located close to the “bad weather” runway, aircraft are able to efficiently de-ice and move through the facility to access the runway quickly.
Airport Master Plan
Available here




